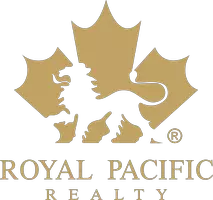For more information regarding the value of a property, please contact us for a free consultation.
Key Details
Sold Price $1,250,000
Property Type Single Family Home
Sub Type House/Single Family
Listing Status Sold
Purchase Type For Sale
Square Footage 3,936 sqft
Price per Sqft $317
Subdivision Mt Woodside
MLS Listing ID R2763850
Sold Date 05/28/23
Style 2 Storey w/Bsmt.
Bedrooms 4
Full Baths 3
Half Baths 1
Abv Grd Liv Area 1,543
Total Fin. Sqft 3936
Year Built 2020
Annual Tax Amount $5,012
Tax Year 2022
Lot Size 8,540 Sqft
Acres 0.2
Property Description
BREATHTAKING sunsets, 180 degree VIEWS of Fraser & Harrison rivers, Mountains & Valley! Located in beautiful Harrison Highlands on Mt Woodside, this gorgeous custom-built Odessa (phase 2) 4 bdrm/4 bthrm home + office boasts 15ft vaulted ceilings in open Living rm, gourmet Kitchen w/ gas cooktop, double ovens, wine fridge and 12ft pantry.Quartz counters throughout. Impressive Master suite w/15ft vaulted ceiling, $9K closet & spa style 5 pce ensuite. 2 Bdrms UP + bonus rm. Large open BSMT w/ fmly rm &flex, bdrm & HOT TUB. Loaded w/ 276k upgrades! Energy efficient w/27 solar panels, triple glaze windows, Styrofoam wrapped exterior XPS 1'' frost wall insulation, Heat pmp A/C, Air to Air heat recovery, commercial generator & EV car charge outlet. RV pkg + 30Amp Rv plug.
Location
Province BC
Community Mt Woodside
Area Agassiz
Building/Complex Name Harrison Highlands
Zoning CD2
Rooms
Other Rooms Laundry
Basement Fully Finished
Kitchen 1
Separate Den/Office N
Interior
Interior Features Air Conditioning, ClthWsh/Dryr/Frdg/Stve/DW, Hot Tub Spa/Swirlpool, Pantry, Security - Roughed In, Smoke Alarm, Vacuum - Roughed In, Vaulted Ceiling, Windows - Thermo, Wine Cooler
Heating Forced Air, Heat Pump, Solar
Fireplaces Number 2
Fireplaces Type Propane Gas
Heat Source Forced Air, Heat Pump, Solar
Exterior
Exterior Feature Balcny(s) Patio(s) Dck(s), Fenced Yard
Parking Features Garage; Double, Open, RV Parking Avail.
Garage Spaces 2.0
Amenities Available Air Cond./Central, Swirlpool/Hot Tub
View Y/N Yes
View Fraser & Harrison Rivers, Mnts
Roof Type Asphalt
Lot Frontage 21.0
Lot Depth 122.0
Total Parking Spaces 6
Building
Story 3
Sewer Community
Water Community
Structure Type Frame - Wood
Others
Tax ID 031-073-654
Ownership Freehold NonStrata
Energy Description Forced Air,Heat Pump,Solar
Read Less Info
Want to know what your home might be worth? Contact us for a FREE valuation!

Our team is ready to help you sell your home for the highest possible price ASAP

Bought with Century 21 Creekside Realty (Luckakuck)




